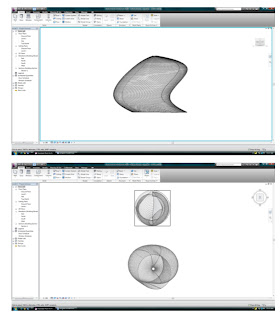DESIGN CONCEPT
- WHAT is my design concept?
To create a Folie as a metaphor of destruction during the World War II.
- WHAT is my own interpretation and description of folie design?
To capture the sounds created by the vehicles above the Story Bridge and create a space that echoes these sounds.
- WHAT is my project statement?
Design concept: This proposal includes creating 11 folies to guide the pedestrian movement and activate the abandoned Howard Smith Wharves. This folie called “World War II disrupted construction” is a metaphor for destruction. In 1941-42 the Brisbane City Council constructed five air-raid shelters as the site was a prime target during the war time.
The form of the folie was inspired by bombs and the tectonics were inspired by listening sea shells. The large organicsteel folie allow people to act, react, interact and remember. It takes over the centre of the site, just like how the wartook over.
While listening to the shell various sounds are created due to the movement of air through the shell. Similarly, the use of Steel in this enclosed dome like structure allows capturing the loud sounds and creates echoes and vibrations.The 'thud' sounds created by the pedestrians and vehicles at various speed levels are a reminiscent of the tanks, bombs, terror and destruction the site underwent during the World War II.
The Checkerboard floor symbolizes war. In both it is move and countermove, with each player's move influenced by the opponenent's previous moves. Strategy, tactics and psychology is involved. The Red colour of the folie holds a fierce nature that relates back to the war, death, anger and symbol of red flag. Red has the power to raise the heartbeat of the visitor evoking the sense of chaos during the war.
The small opening towards the Brisbane River creates a focal point under the pylons. The site has visual qualities which have significant aesthetic values. The low scale waterfront folie uses the cliff face as a dramatic visual back drop. The visitors can sit inside the folie and have lunch, read whilst listening the sound projections as they please. Tension and compression, solids and voids, brightness and darkness (play of shadows) and soft architecture are key aspects of creating this folie
SITE CONTEXT
- WHAT is the history of the site?
World War II air raid shelters, 2011 Floods
- WHAT is the folie’s relationship with its immediate surroundings?
The location close to the water captures the view under the arch shaped columns. Positioned between the two air- raid shelters.
- WHAT is it’s relationship with Howard Smith Wharves at large?
The Folie connects to the history of the Howard Smith Wharves and the views. Connects at the central point of intersection between the Clem 7, Story bridge, CBD and northern suburbs, Southern suburbs.
DESIGN TECTONIC
- WHAT materials am I going to use?
Possible options : Steel (sound vibration), Concrete (echo of sound) or fiberglass or some sort of a sound proof material
- HOW does this particular material add creativity to my folie design?
Adds compression and keeps the sound vibrating
DESIGN FUNCTION
- HOW does the folie create a unique space for users to do something?
It is a space for users to sit and listen to the music/disturbing sounds of the story bridge, bringing back the memory of World War II.
- HOW does the folie allow to read, rest or eat etc.?
Seating space/ laying down/ viewing space provided inside.
DESIGN EXPERIENCE
- WHAT makes the folie a unique possibility to experience Howard Smith Wharves?
A Place that allows action, reaction, interaction and memory.
- HOW does the space achieve both functionality and sensation?
The acoustic qualities of the space and the organic form
DOES IT ADDRESS
1. tension and/or compression ? -Compression and tension
2. heavy and/or light ?- Heavy yet light
3. solid and/or void ? Solid with voids
4. bright and/or dark ? Bright outer appearance but dark interior
5. natural/artificial ? Natural form but artificial space
6. soft/hard ? Hard
7. comfortable/disturbing ? Disturbing
8. choice of materials ? Concrete

















































